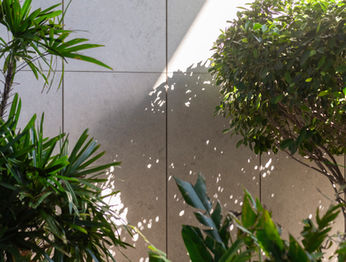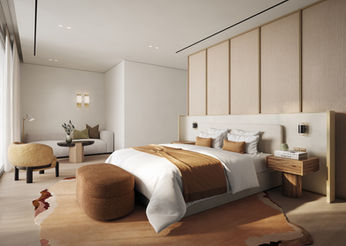
A FEELING OF
BELONGING
Eden House is more than just a place to call home; it’s an embodiment of a community-driven lifestyle where residents experience the highest standards of style, comfort, amenities and hospitality. At Eden House, we create vibrant communities where lifelong friendships flourish and a sense of belonging is felt from the moment you arrive.

ONLY 32 EXCLUSIVE VILLAS
A PERFECT
LOCATION
Eden House Dubai Hills is ideally located; surrounded by lush trees and quiet landscaped gardens, it’s within easy reach of Dubai’s major attractions. It’s this balance between urban buzz and peaceful tranquility that makes this caring community so appealing to families and those who love an active lifestyle amid nature.
Dubai Hills Mall, only moments away, is one of the city’s newest shopping centers, with more than 200 fashion brands as well as a wide range of cafes, restaurants and leisure activities. The city’s largest retreat and home to adventure playgrounds and sports facilities, Dubai Hills Park, is also close by. King’s College Hospital and some of the city’s finest schools are within easy reach, including GEMS Academy



VILLA A
5-BEDROOM VILLA
+ Study
TOTAL OVERALL VILLA BUA
575 m2 / 6,185 sqft
GROUND FLOOR
INTERNAL AREA 251 m2 / 2,699 sqft
EXTERNAL AREA 73 m2 / 787 sqft
TOTAL AREA 324 m2 / 3,486 sqft
FIRST FLOOR
INTERNAL AREA 211 m2 / 2,272 sqft
EXTERNAL AREA 40 m2 / 427 sqft
TOTAL AREA 251 m2 / 2,699 sqft
PLOT AREA
746 m2 / 8,030 Sqft to 953 m2 / 10,258 sqft


5-BEDROOM VILLA
VILLA B
+ Separate Studio
TOTAL OVERALL VILLA BUA
727 m2 / 7,820 sqft
GROUND FLOOR
INTERNAL AREA 278 m2 / 2,993 sqft
EXTERNAL AREA 85 m2 / 913 sqft
TOTAL AREA 363 m2 / 3,906 sqft
FIRST FLOOR
INTERNAL AREA 254 m2 / 2,729 sqft
EXTERNAL AREA 43 m2 / 464 sqft
TOTAL AREA 297 m2 / 3,193 sqft
PLOT AREA
750 m2 / 8,073 Sqft to 1,019 m2 / 10,969 sqft
PAYMENT PLAN
ON BOOKING
10%
12 MONTHS
10%
ON SPA SIGNING
10% +4%DLD
18 MONTHS
10%
6 MONTHS
10%
HANDOVER Q3 2027
50%


Eden House Dubai Hills’ comprehensive amenity program has been created with health and wellbeing in mind. Residents have access to a rich variety of indoor and outdoor facilities, including two swimming pools, one for adults and one for children, set amid trees and greenery with changing and showering facilities in a central amenity building.
Eden House’s beautiful spa and gym offer residents the opportunity of relaxing or working out in the most beautiful surroundings.

Gallery














